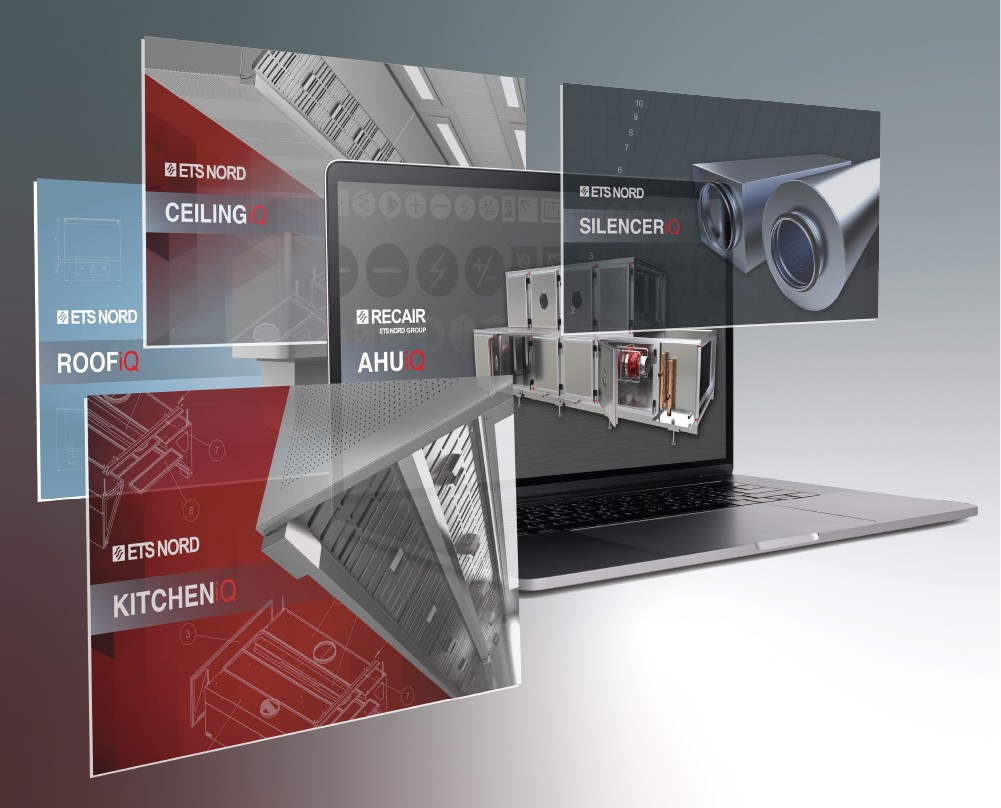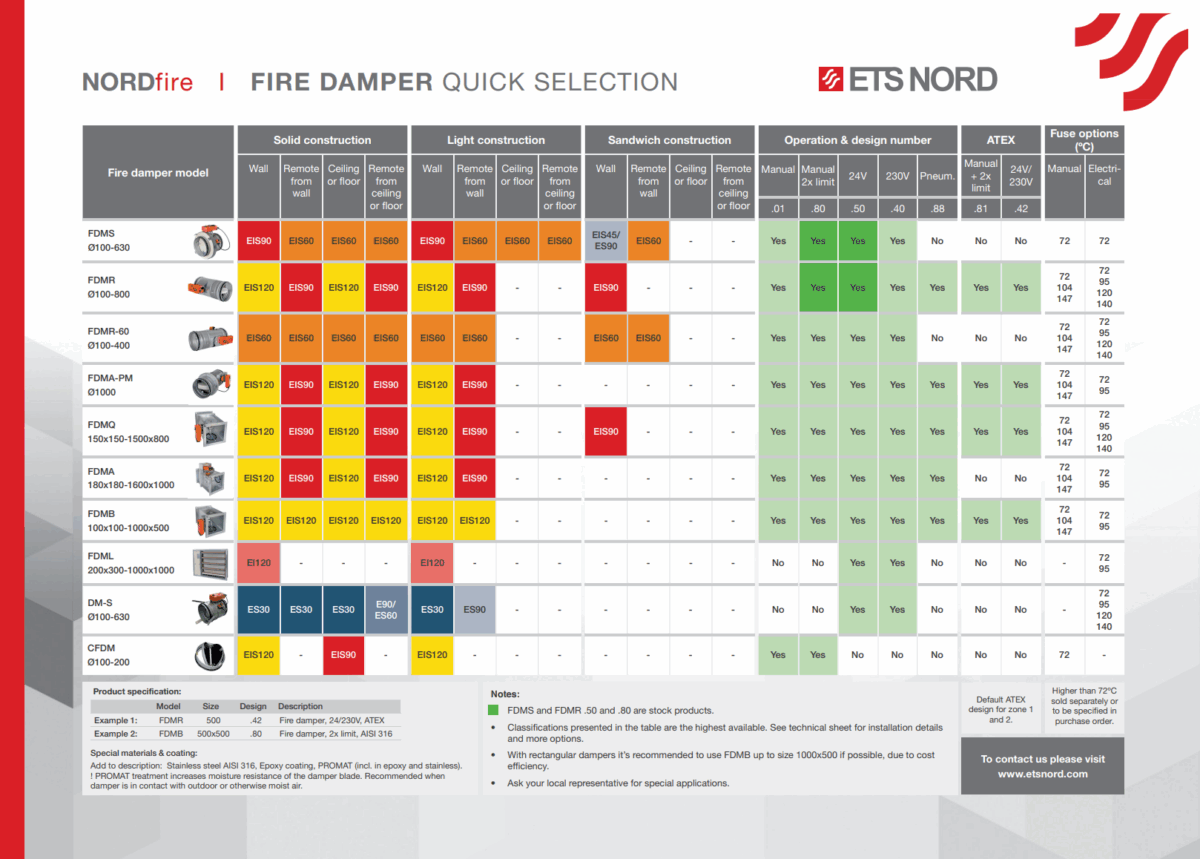Design
The best tools in the industry to help the designer
Our advanced sizing and dimensioning programs simplify and expedite ventilation design work. With our user-friendly programs, you can easily select the most suitable products for your project, or alternatively, define and design them yourself.
Regardless of the situation, you can also always turn to ETS NORD Design Service for assistance. Our specialists are happy to help with any questions related to ventilation design. You can contact our design specialists at designservice@etsnord.com
With the help of our quick selection tables and material guidelines, you quickly identify the right products and material choices, saving valuable design time.
Streamline your design process with our cutting-edge sizing and selection tools! Easily find the perfect products for your project or create tailor-made solutions – all effortlessly, with tools designed to simplify your work.
Quickly find the perfect products that suit your needs with ETS NORD’s easy-to-use selection tables.
Discover all the details you need about our wide range of material options.


