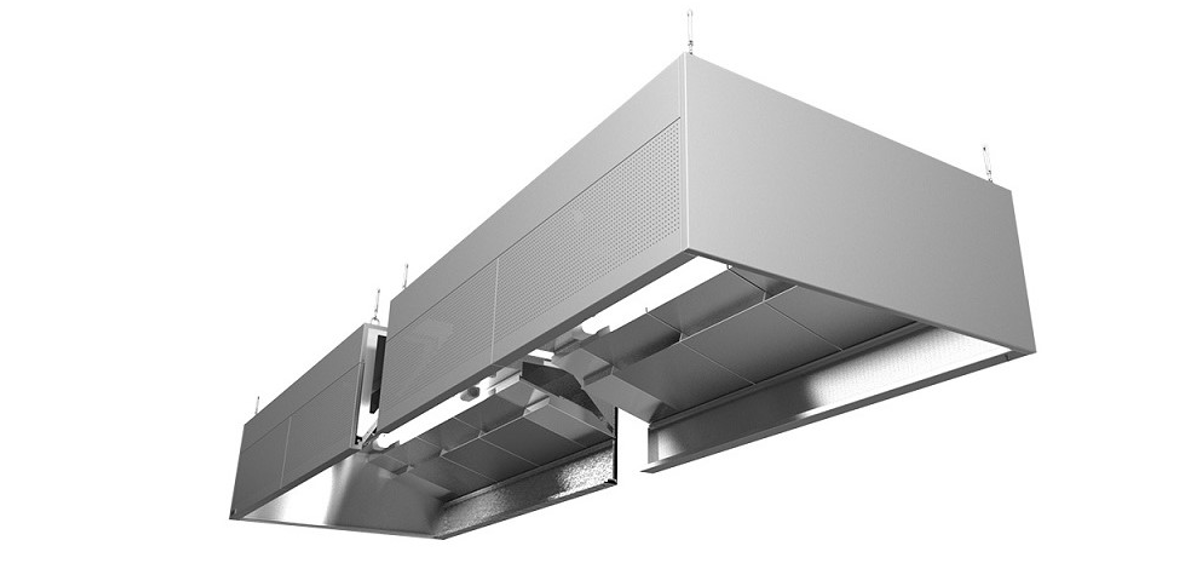KITCHENiQ dimensioning program
The best help for sizing professional kitchen canopies!
The KITCHENiQ dimensioning program is a tool developed for dimensioning professional kitchen canopies, which allows you to choose the right canopy size suitable for the needs of a professional kitchen.
The dimensioning program includes the entire comprehensive range of the NORDcanopy products. Using the program, you can make convenient customized changes, and choose the locations of exhaust ducts and ozonators, among other things.
Design the canopy that suits your project with our dimensioning program developed for the needs of designers.
Start here!
Watch the short tutorial video and you’re ready to design canopies!
Watch the tutorial video hereYou can find the dimensioning program in Magicad Connect for Revit or Magicad Connect. You will always have the latest version of the program and you won’t have to worry about updates. If necessary, a lighter browser version of the program is also available.
Features:
- Guaranteed to be easy to use – instructions for each selection
- Changes visible in the 3D model in real time
- A comprehensive, detailed, and clear report on the necessary products is attached to the ventilation plan (so-called hood run)
Updates:
Here you can find the list of our newest additions and updates in both CEILING- and KITCHENiQ.
Try out our dimensioning program and give feedback! We are constantly developing it to meet the needs of designers.
For more information contact our specialist

Saku Ruusunen
Product Group Manager
NORDcanopy

Ann-Riin Ridbeck
Design Service Manager