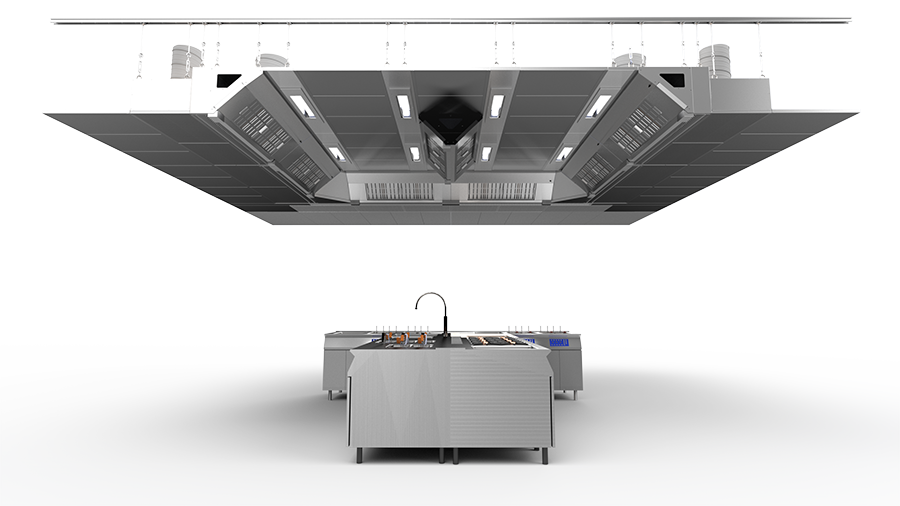CEILINGiQ dimensioning program
The best help for designing professional ventilated ceilings!
CEILINGiQ is a MagiCAD Connect feature, that allows you to design ventilated ceilings in kitchens, where canopies are simply not enough. The dimensioning program includes all necessary modules for allowing you to design an efficient ceiling, fully customizable and fitting your kitchen like a glove.
Design a restaurant kitchen ventilation ceiling yourself or contact ETS NORD design service to have it calculated for you free of charge!
The dimensioning program can be found in MagiCAD Connect for Revit or just MagiCAD Connect. You will always have the latest version of the program and you won’t have to worry about updates.

Watch the short tutorial video and you’re ready to design ventilated ceilings!
WATCH THE TUTORIAL VIDEO HEREUpdates:
Here you can find the list of our newest additions and updates in both CEILING- and KITCHENiQ.